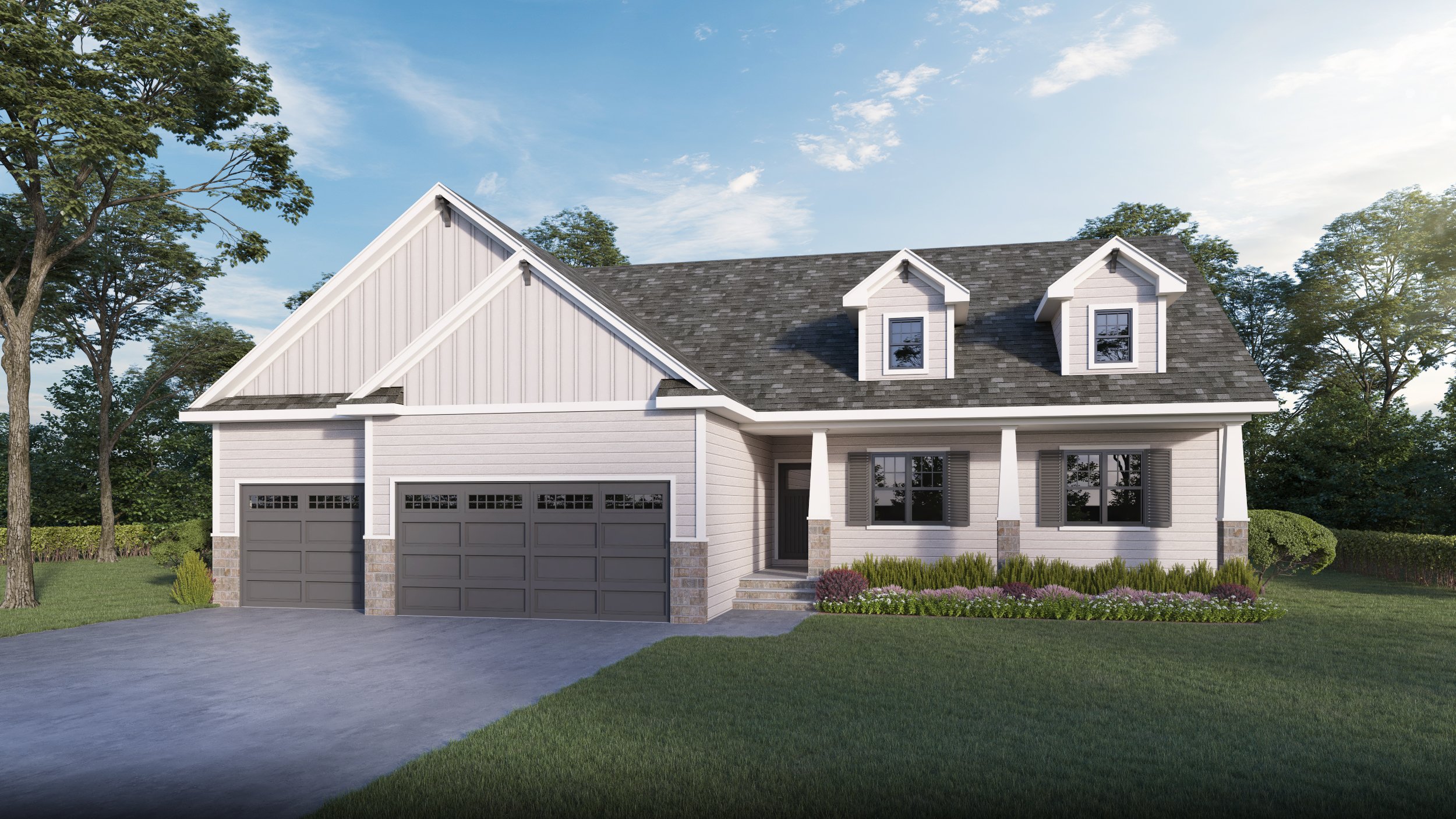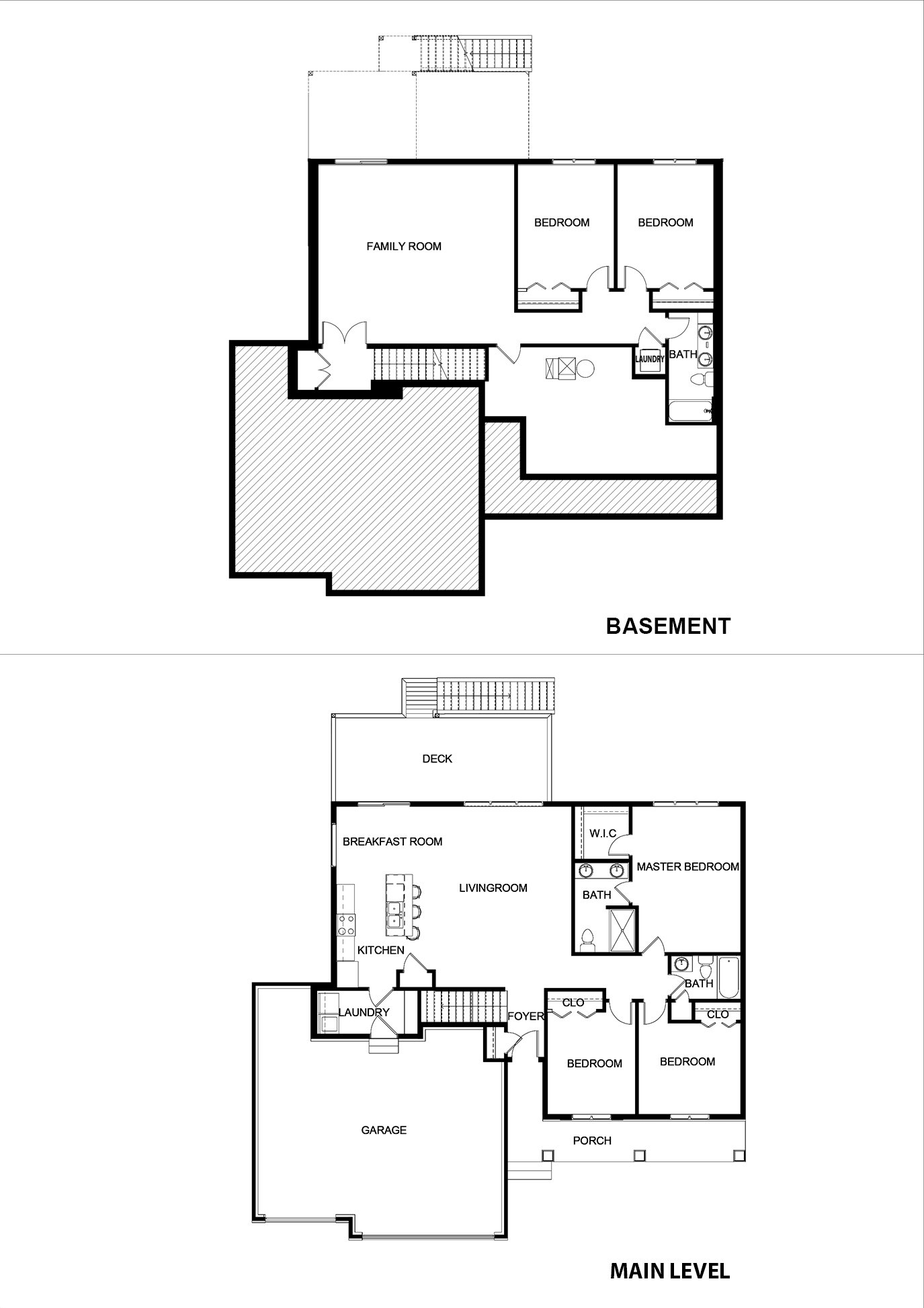The Springfield Floor Plan
The Springfield floor plan is a ranch-style home with an open kitchen, breakfast nook, and living room. There are three bedrooms on the main, including the master suite with a bathroom and walk-in closet. The finished basement has a spacious family room, as well as two bedrooms, a bathroom, and a laundry room. The home also features of covered front porch and a three-car garage.


Floor Plan Highlights
Square Footage: Main Level - 1395 SF, Lower Level - 1157 SF
Stories: One story with finished basement.
Bedrooms: 5
Bathrooms: 3
Cars: 3
