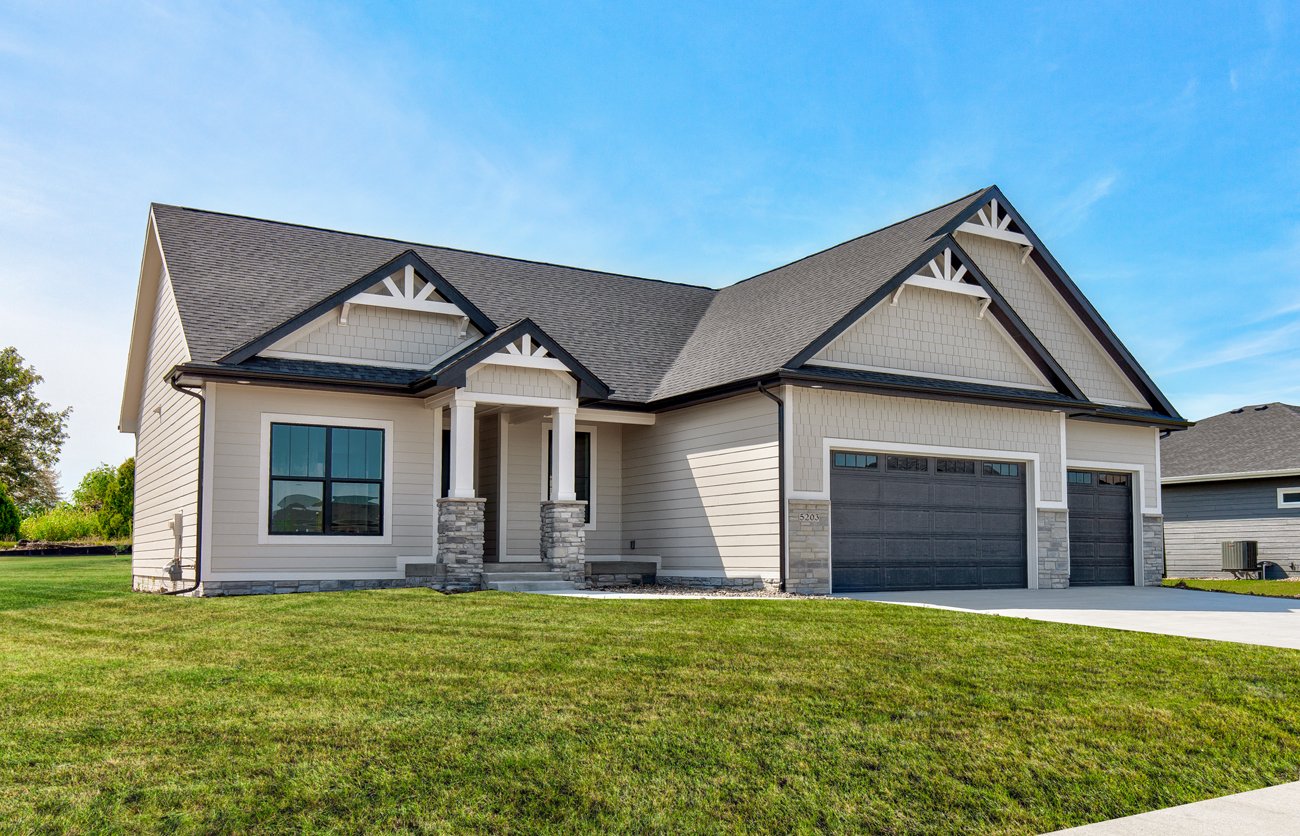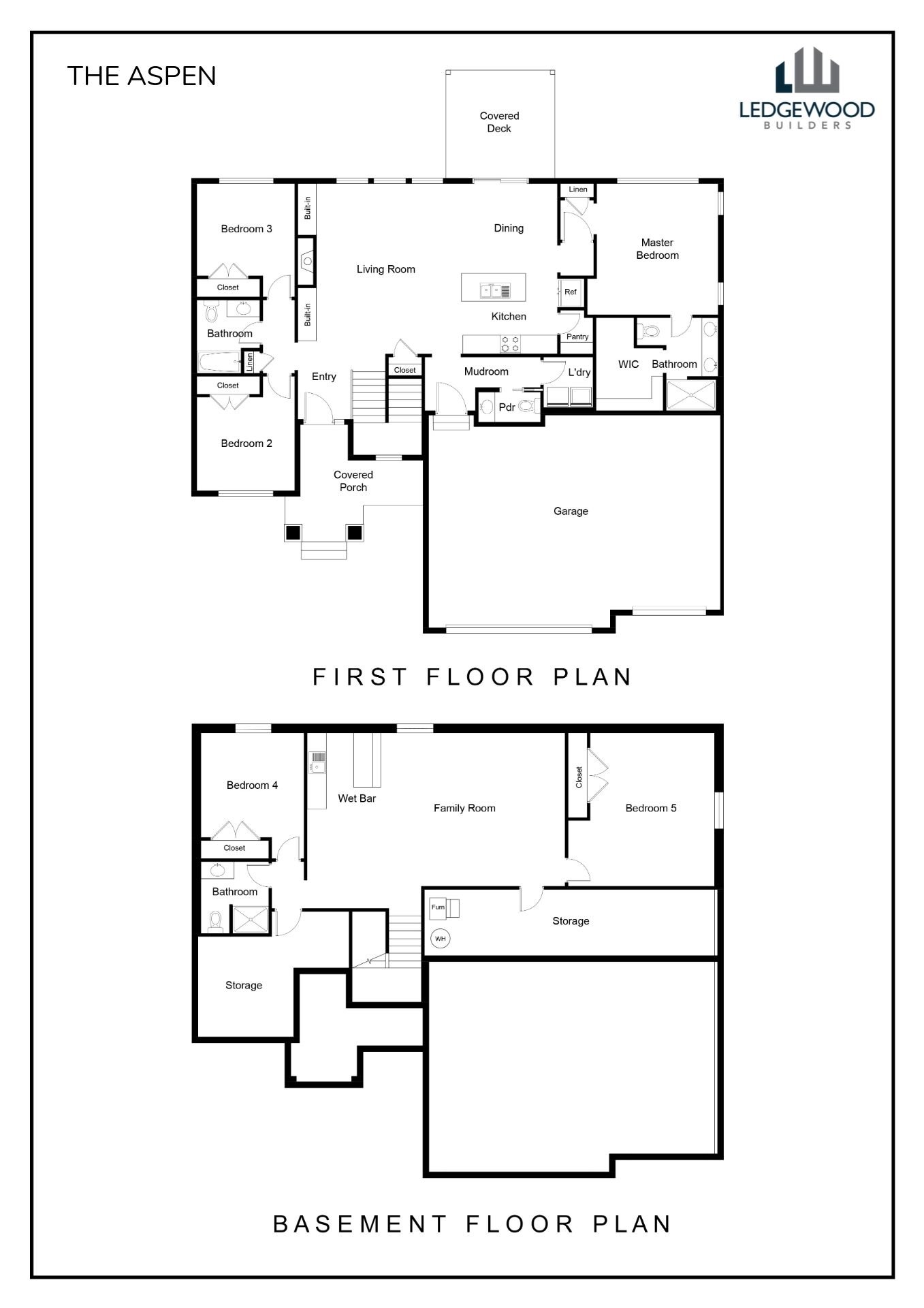The Aspen Floor Plan
The Aspen floor plan is a Ledgewood classic. This ranch-style home features an open and airy layout with the dining room, living room, and kitchen area all exposed. The master bedroom, as well as two other bedrooms, are on the main level and the remaining two bedrooms are in the basement. The basement in this floor plan also includes a family room and wet bar, as well as two storage areas. Like most Ledgewood floor plans, this one features a spacious three-car garage and a covered deck off the back main level.


Floor Plan Highlights
Square Footage: Main Level - 1718 SF, Lower Level - 807 SF
Stories: One story with finished basement.
Bedrooms: 5
Bathrooms: 3.5
Cars: 3
