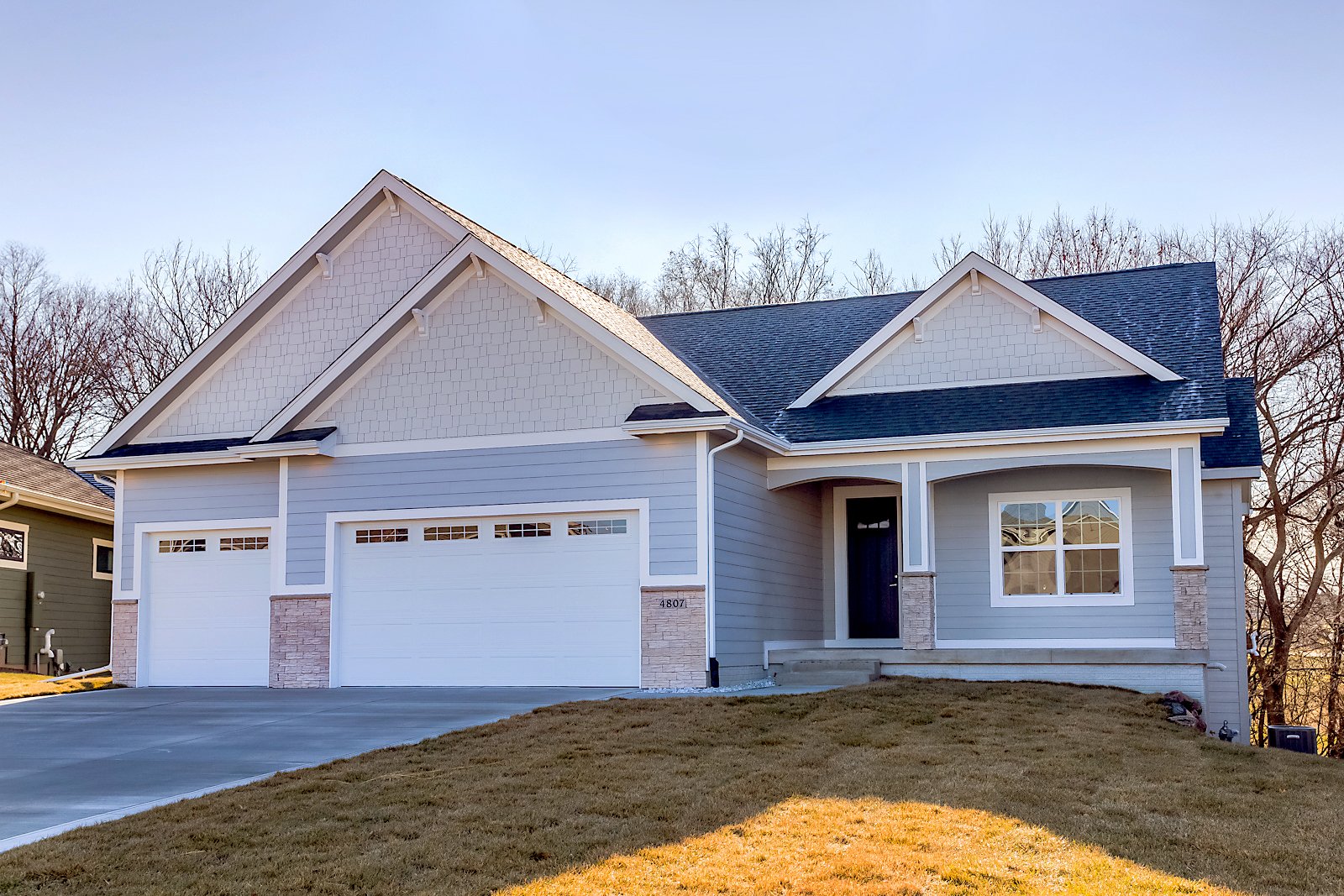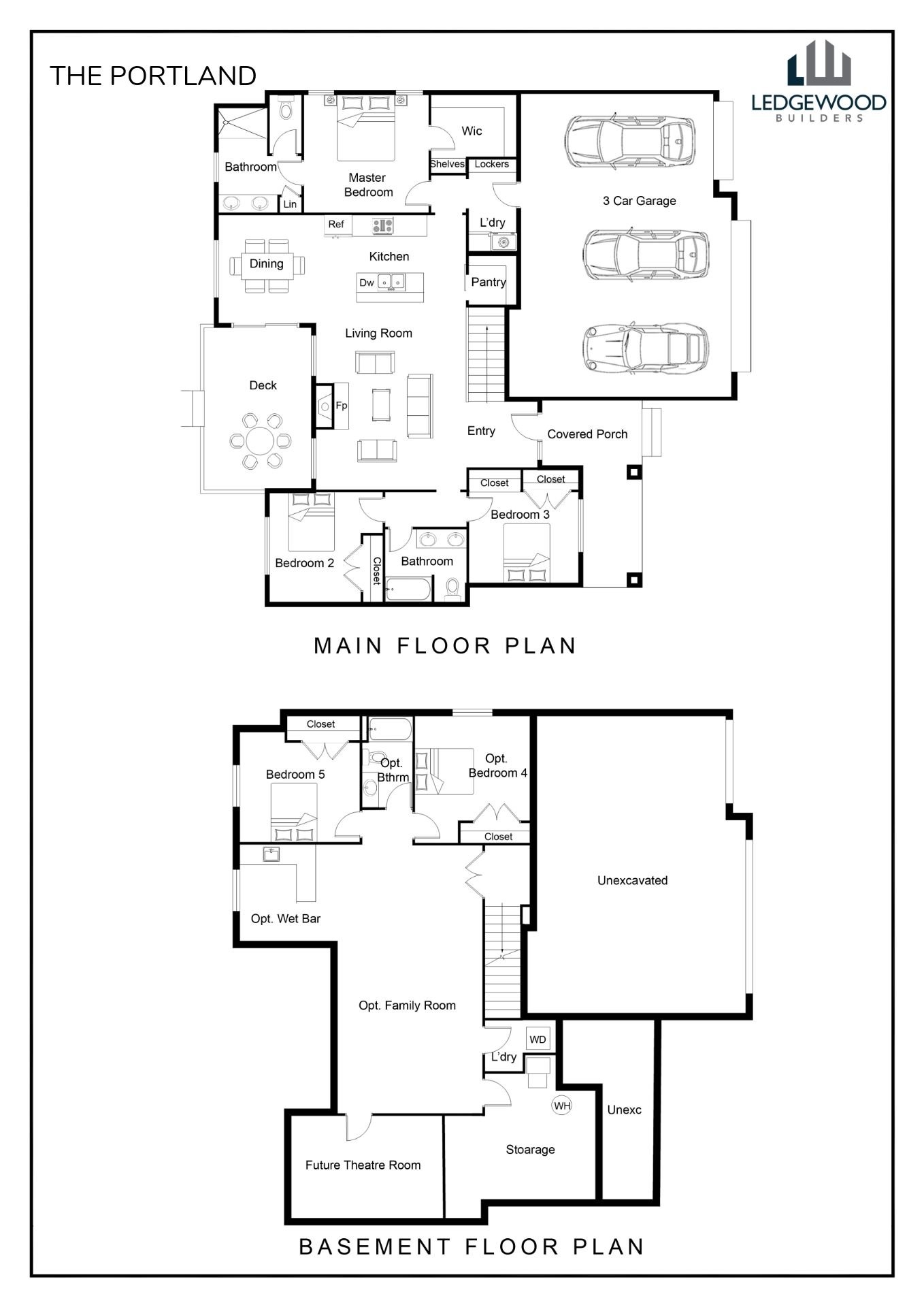The Portland Floor Plan
The Portland floor plan is a Ledgewood classic, and was even featured on an episode of HGTV! This layout features an open kitchen, dining room, and living room area. The dining area also includes glass sliding doors that open up to a spacious deck. There are three (3) bedrooms on the main floor, including the master suite with an attached bathroom and walk-in closet. The basement is partially finished and includes the fourth bedroom and storage, as well as plenty of space to finish it out with another bedroom, bathroom, and theater room.


Floor Plan Highlights
Square Footage: Main Level - 1395 SF, Lower Level - 1157 SF
Stories: One story with partially finished basement.
Bedrooms: 5
Bathrooms: 3
Cars: 3
