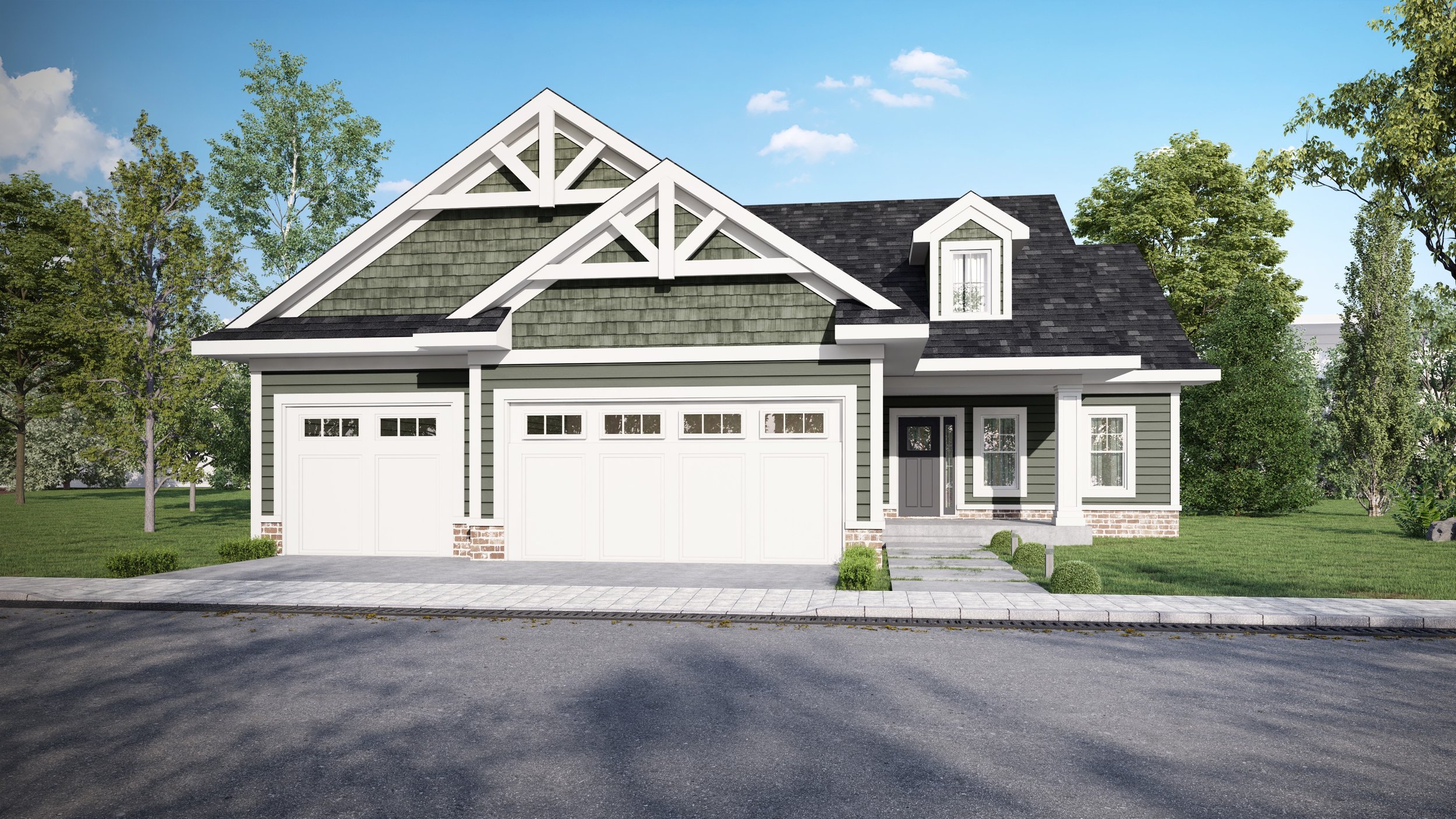The Boston Floor Plan
The Boston floor plan is one of our most popular plans and makes for a cute and cozy home. The main level includes an open area for the kitchen, dining room, and great room. The master bedroom and bathroom, two bedrooms, a full bathroom, and laundry room complete the main level. The basement features a spacious recreation room, a guest bedroom, bathroom, and a great deal of storage. This ranch-style floor plan is the perfect for newlyweds, young families, or even empty nesters!


Floor Plan Highlights
Square Footage: Main Level - 1581 SF, Lower Level - 768 SF
Stories: 1 story with finished basement.
Bedrooms: 4
Bathrooms: 3
Cars: 3
